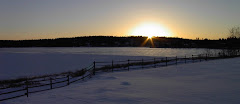We sold it for a little less than $500k. We were realistic about the price and the market was very, very slow when we hit the market. The house has several decades of deferred maintenance - my parents were heavy smokers for many years, once all of us kids left the house the spent more money on cigarettes than on food. We may have priced it a bit low, but we did manage to get it sold quickly in a market that had been dead.
The people that bought seem to have been flippers. They started work on the house and gutted a lot of it. They also took a very long time to get anywhere with it, there were times when it simply did not progress.
My brother Nik bought a house one block away about ten years ago so he lives in the neighbourhood. This summer we had a big family gathering at his place and the lot of us wandered over to look at this stalled out reno. About 15 of us were wandering around and looking in the windows to see what we could see.
I know many people have lived in various houses growing up and then had their parents sell the house when the all moved out. For Nik, Beatrice and myself this house was really our one and only family home. Given the nature of our parents and their unwillingness to spend money on material things, the house really did not change much at all over the years. It was a rock steady point in our lives.
To see the renovations going on was weird for something that was for us almost unchanged for our whole lives.
The renos are now done and the house is on the market. Nik went to look at the house
We went to the Open House yesterday. It was packed with all the neighbors. It was also quite weird walking through the house. The kitchen looks cool but generally all the finishing quality was very low. From a cosmetic point of view it was good but very shoddy and cheap (cracked tub, particle board closets etc. etc.). They also did not do anything to the driveway or landscaping. The Master Bedroom is now my old little bedroom upstairs.
All in all very strange (especially standing where Api’s chair was and the Christmas tree used to stand).
Nik
I am not surprised that the quality of the renos were not the best. In looking at the pictures, I am not sure they have really done much to improve the house. The choice of my old upstairs bedroom/ Tante Sabines bedroom/ the TV room (use changed over time) as the master bedroom is strange. The space in that room is not really there to make a master bedroom. Also the window is very high up on the wall.
One aspect of the house that has always been odd has been the high windows in two of the upstairs bedrooms, the light into the rooms has always been affected by this.
The entryway through the formal door has been made much less useful in my opinion, previously it was a great entrance for company, though the door was hidden around the corner. There was space for people to say good bye at the door and a nice closet right at hand. This is now gone and there seems to be no natural gathering space at the door.
The former kitchen door is gone. It went into the carport and was the real way we came into the house, it was not ideal. The new renovation seems to make a new sliding glass door into the kitchen as the primary entrance. Three sliding glass doors onto the deck? Then a railing that is completely see through? It makes it all to exposed for people to like the rooms. The sliding glass doors are going to create a dead zone in the living room - dining room kitchen as no furniture can be in front of them. Also with all the light from one side the room is always going to feel very unbalanced. There has always been the need for a window to the right of the fireplace.
In general it looks like the use of space in the primary living space has been dramatically harmed by the design.
Downstairs it looks and sounds like they have removed all the storage space. We had a room under the kitchen that was not insulated and surrounded by earth on three sides. It was naturally cool year round and allowed for fruit and veggies to be stored there. It is now a useless alcove area downstairs.
Missing from downstairs are the doors we had to close off the rooms. This matters because otherwise you heat the whole house from downstairs - my dad was a constantly making sure we did this to keep the natural gas usage down. There is nothing to indicate they have a new furnace so it is still the old one with the registers through out the house. The downstairs is going to be cold and cause the upstairs to be heated. The downstairs heat is still coming from registers in the ceiling.
Outside they have done nothing to improve the yard.
The house is on the market for $819,000. They are dreaming. For that price in Tsawwassen you can buy a better house with a swimming pool in a better location. The realistic price for the house is $590,000 and even then it is too much for a house that has been made more flawed than before.
I am sure I am also being critical because these people changed the house that was there for 43 years of my life.

No comments:
Post a Comment